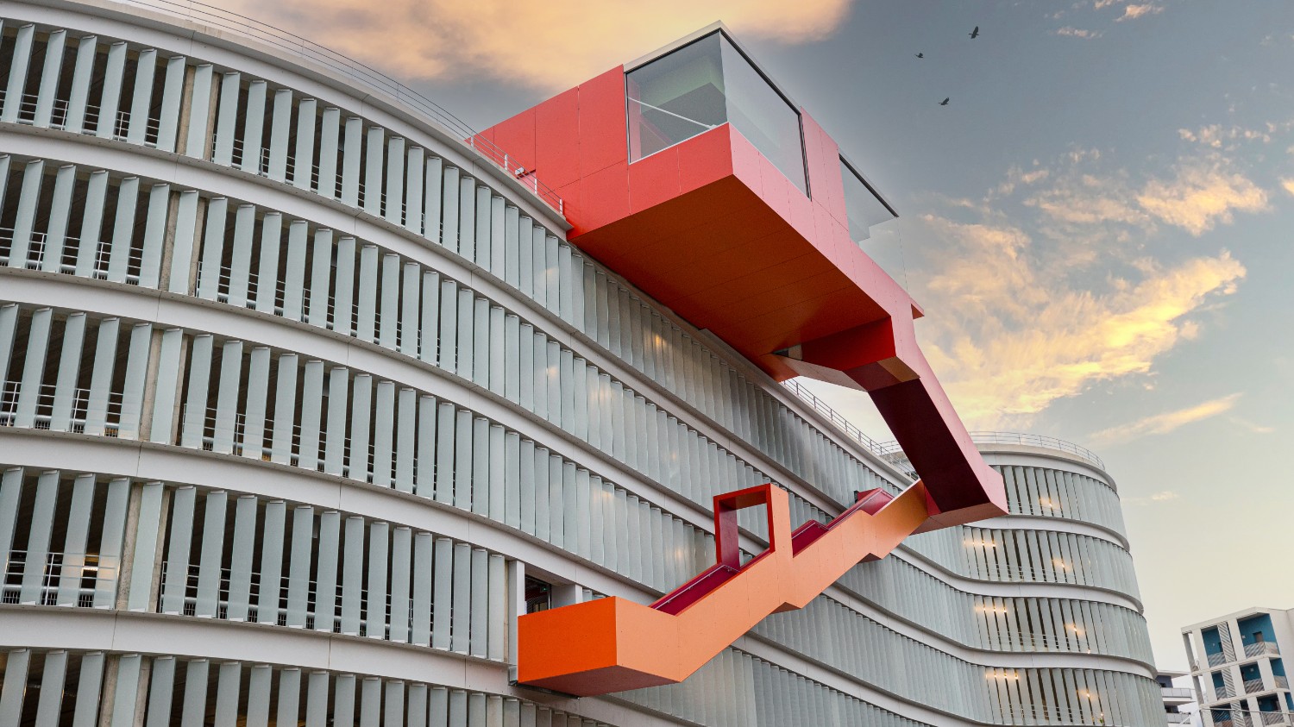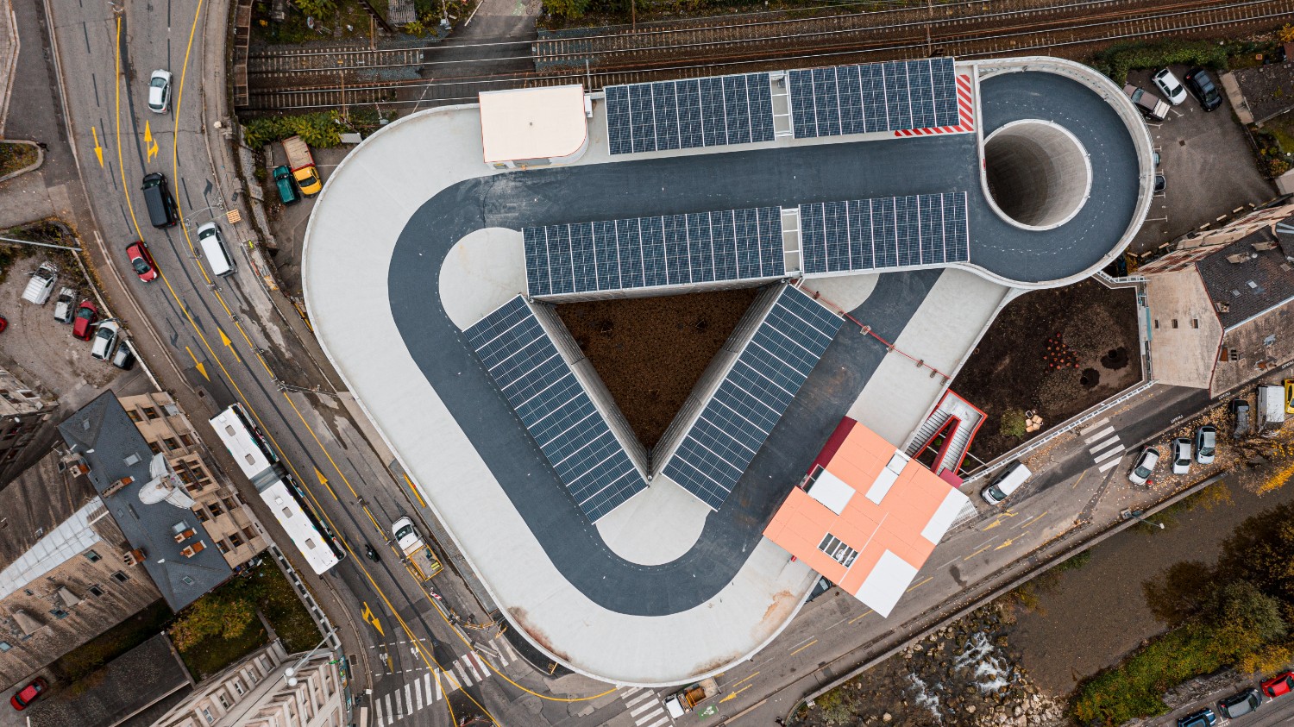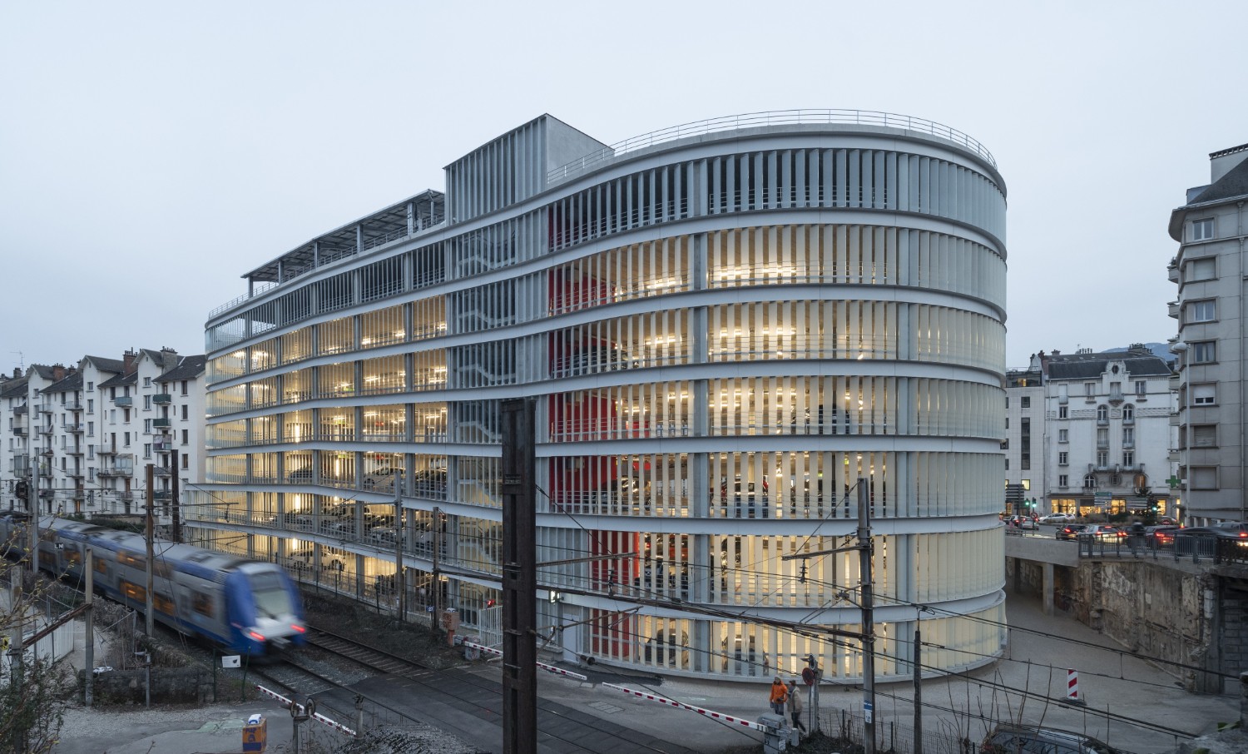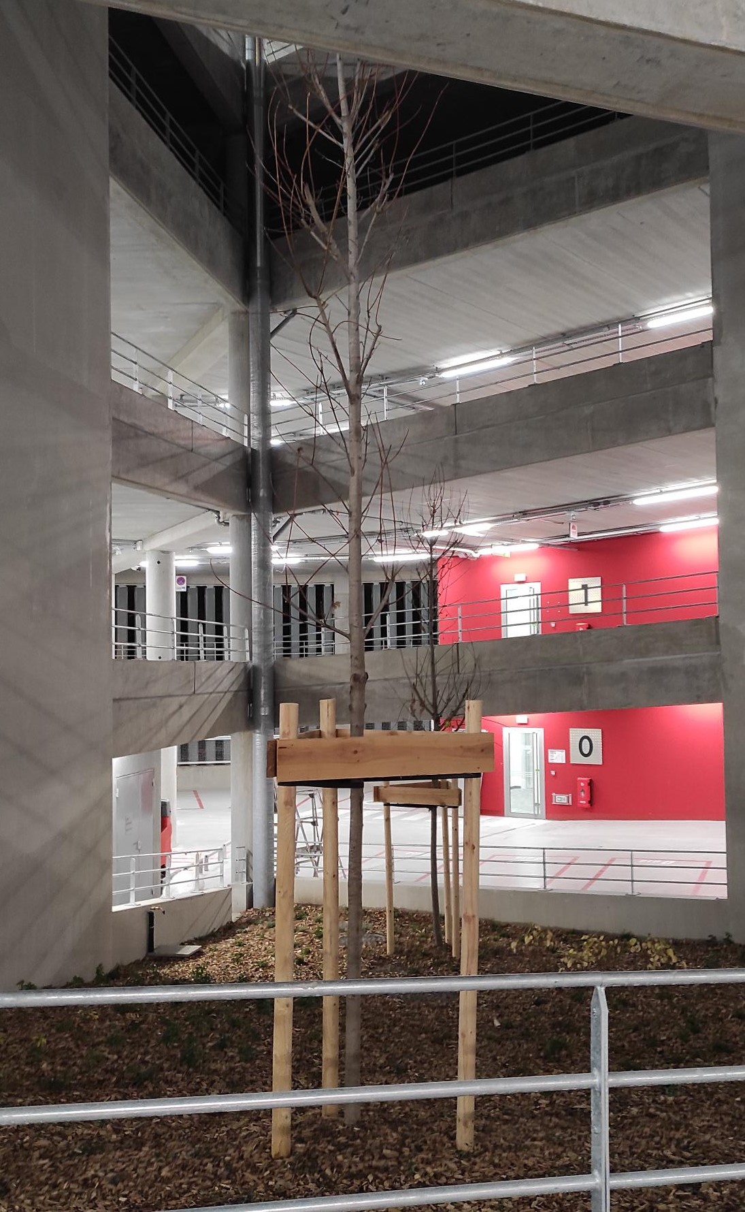A true asset to Chambéry Q-Park Ravet

Sustainable operations are important to Q-Park. Every new project, physical or digital contributes to our sustainable development efforts. Q-Park Ravet, which opened in November 2021, is no exception.
Taking sustainability aspects and ESG criteria into consideration on the drawing board is the most efficient way. We start that by cooperating with the architects, in this case, Hérault Arnod Architectures from Grenoble and Dutch artist Krijn de Koning.
Meeting societal needs

The municipality chose a central location for the new car park. It’s located on a triangular plot between the railway and the river Laysse, and along rue de Boigne, an important road in the centre of Chambéry, which leads to the 12th century castle.
The parking facility provides more than 470 spaces on seven levels for residents and visitors. Spaces near the pedestrian exits are allocated to people with reduced mobility and there are ample EV charging points. The facility also offers a safe space for motorbikes and bicycles.
For convenience, the car park is equipped with ANPR for seamless access and exit. Naturally, visitors can use traditional payment methods, and those planning ahead can pre-book a parking space via the website.
Motorists find a parking space quickly as they drive up the triangular ramp along the parking decks. The one-way route takes cars exiting the facility down a cylindrical ramp at the sharp end of the triangle. For traffic safety, the entrance and exit are separate.
The spectacular building also has a viewing platform. This was designed by Dutch artist Krijn de Koning, known for his large and bold designs. In Chambéry, his bright red structure gives visitors panoramic views of the historical old town and mountains surrounding Chambéry. On the descent, you can see the 12th century Duchy of Savoy Castle framed in reddish tones at the end of the perfectly straight Rue de Boigne.
Environmental considerations
At Q-Park, we develop our parking facilities with urban liveability in mind. We want to minimise our energy consumption and CO2 footprint. This is reflected in the design and material choices we make.

Photo Cyrille Weiner – Hérauld Arnod architecture
The impressive parking facility in Chambéry is both attractive and practical. It is open, light and transparent. The glass panels are angled to allow natural light onto the parking decks and also to provide natural ventilation. The glass panels are made from recycled and 100% recyclable glass.
On the top level, there are more than 300 solar panels. These provide shade for parked cars as well as electricity for EV charging and other installations, including low-energy LED lighting.

The inner triangle is open and is home to plants local to the area which thrive in this unique mountain microclimate.
Fruitful partnerships
In Chambéry, we worked together with the municipality to plan the parking facility capacity for both visitors and residents. We contribute our models and capacity planning expertise.
Together with the architect, we design the best routing for all users: cars, motorbikes, bicycles and pedestrians. With safety as top priority, the various mobility modes do not cross.
We also design our parking facilities to comply with all regulations and this is easier when we take these into consideration at the outset. So, this facility has more than the required number of EV charging stations. And thanks to the open structure with the angled glass panels, there was no need to install additional ventilation equipment - a win-win for all parties.
