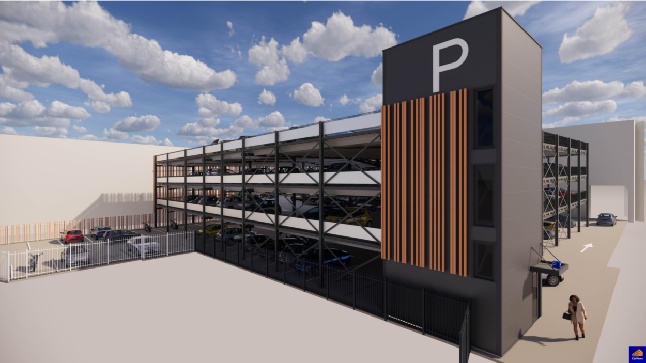Constructing a temporary car park

Artist's impression
Aan de Stegge Twello and Q-Park construct temporary car park in Venlo
Based on a European invitation-to-tender procedure issued by Venlo municipality, Aan de Stegge Twello and Q-Park Netherlands are constructing a temporary car park at the Arsenaal location in Venlo. These same two parties form the consortium which is currently building the permanent car park at the Blok van Gendt location in Venlo.
DBFMO contract
The project is a public-private partnership (PPP); in the Netherlands this is also known as Design, Build, Finance, Maintain and Operate (DBFMO). All aspects are therefore combined in a single integrated contract, which also means that the consortium is constructing the car park at its own expense and risk.
260 parking spaces
The four-storey temporary parking facility will have 260 parking spaces and will be open 24/7 for visitors as well as residents. Blue badge holders find allocated spaces near the pedestrian entrances and there will also be charging points for electric cars. The main car park entrance, known as the Parade entrance, will be at the same location as the access and exit of the former Arsenaal car park. Stairs and a lift also will be constructed at that side of the temporary car park structure. There will be a second pedestrian entrance from the Arsenaalplein.
Temporary parking solution in rental scenario
This car park is an interim solution while the permanent car park is being built. The municipality will continue to own the land. This temporary car park maintains parking capacity for visitors to the Centrum-Oost part of Venlo giving planners time to come up with a permanent development plan for this area. Despite the temporary nature of the car park, it will be a high-quality structure that blends in perfectly with the local streetscape. It will be built using high-quality and durable galvanised steel in combination with TT floor slabs. The wooden facade slats will shield the parked cars from view while preserving sight lines, reinforcing a social and secure feeling.
Circular design
The temporary car park was designed by MH1 architects in collaboration with Continental Car Parks. The detailed project plan was developed in a very short time frame. In the detail phase of the design, besides blending in with the surrounding area, attention was paid to physical measures to prevent light and sound nuisance in the neighbourhood. When the time comes, the temporary car park can be fully dismantled and reconstructed at a new location. This Continental Car Parks parking system: the Flexideck, is highly circular because most of the materials can be reused.
Construction is expected to start early in 2021; the car park will then be operational within four months.
