Oxford Street, London
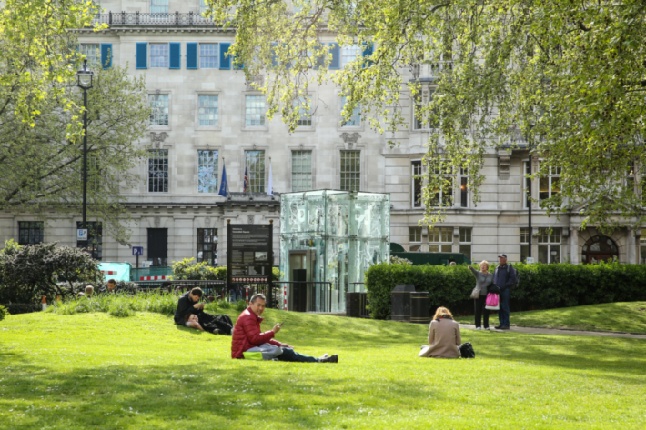
Improved access for all
Conveniently located in the heart of London’s major shopping district, this multifunctional underground facility lacked disabled access and required extensive improvements.
This major refurbishment included improvements in many areas such as lighting, layout, security and cleanliness.
City environment
Located underneath Cavendish Square, London.
Q-Park took operation of the 444 space facility in 2011 from Westminster Council.
The car park is predominantly used by residents, city workers and shoppers.
Q-Park has a long term partnership with the John Lewis flagship store which is opposite the facility.
Q-Park has spent an estimated £3 million on the refurbishment. Improved key areas:
Structure and layout - including;
One-way driving system.
Angled parking spaces.
Disabled, motorcycle and electric bays.
Welcoming lobby.
Access in and out of the facility.
Q-Park house style signage for improved way finding.
Installed key security features i.e. speed gates and door entry nodes.
Installed new parking equipment Skidata to improve reliability.
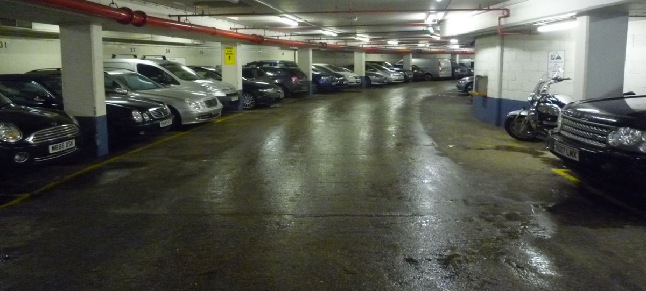
Parking deck before
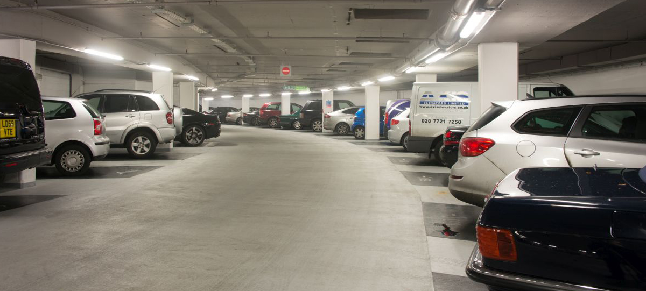
Parking deck after
Q-Park has modernised the facility providing safer and more secure parking which is now accessible for all.
Safety, Security & Lighting
Redesign of the external pedestrian areas with use of railings increased recognisability from street level and customer safety.
Installed Sensor Controlled Lighting reduces 50% of wasted energy and provides an improved lighting experience throughout the facility.
Additional security features have enhanced customer safety such as:
staff patrols and onsite hosts
24 hour CCTV
direct connection to the control room
speed gates to stop unauthorised access
4 electric charging points installed
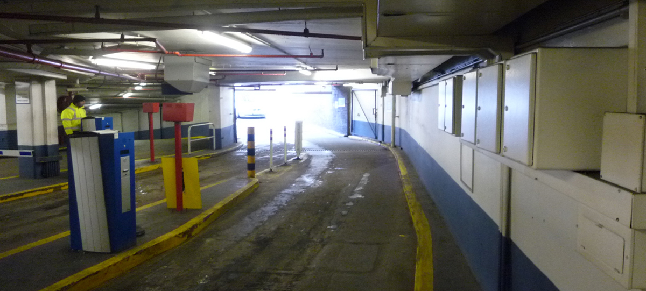
Vehicle entrance before
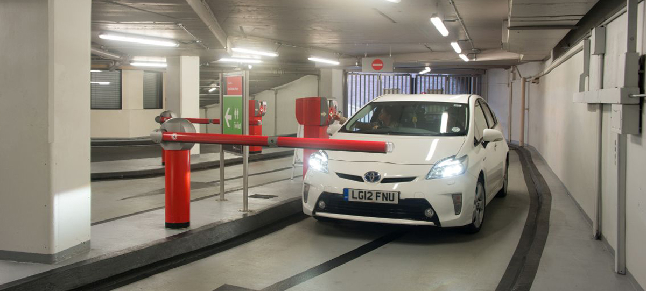
Vehicle entrance after
With 8 disabled bays customers can park on sub level 1 next to the pedestrian exit, payment machines and host lodge. This parking facility is Disability Discrimination Act (DDA) compliant and was awarded the Disabled Parking Award 2015.
The centrepiece of this significant project was the installation of a bespoke glass lift which was designed to fit with the local environment. It travels to all 3 sub levels, utilises natural light and helps to reduce facility energy usage.
The lift also has a secure door entry node system which can only be accessed by a Q-Park parking ticket and it is connected with the control room. Mobility around the car park has been made easier and the lift also makes it quicker for staff to attend to customers.
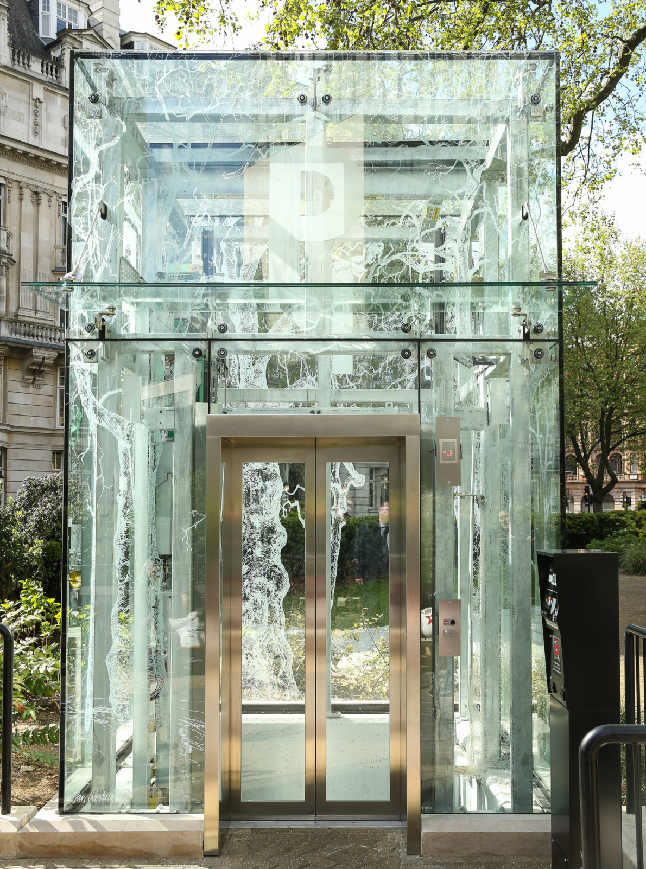
The external envelope is etched with three trees.
